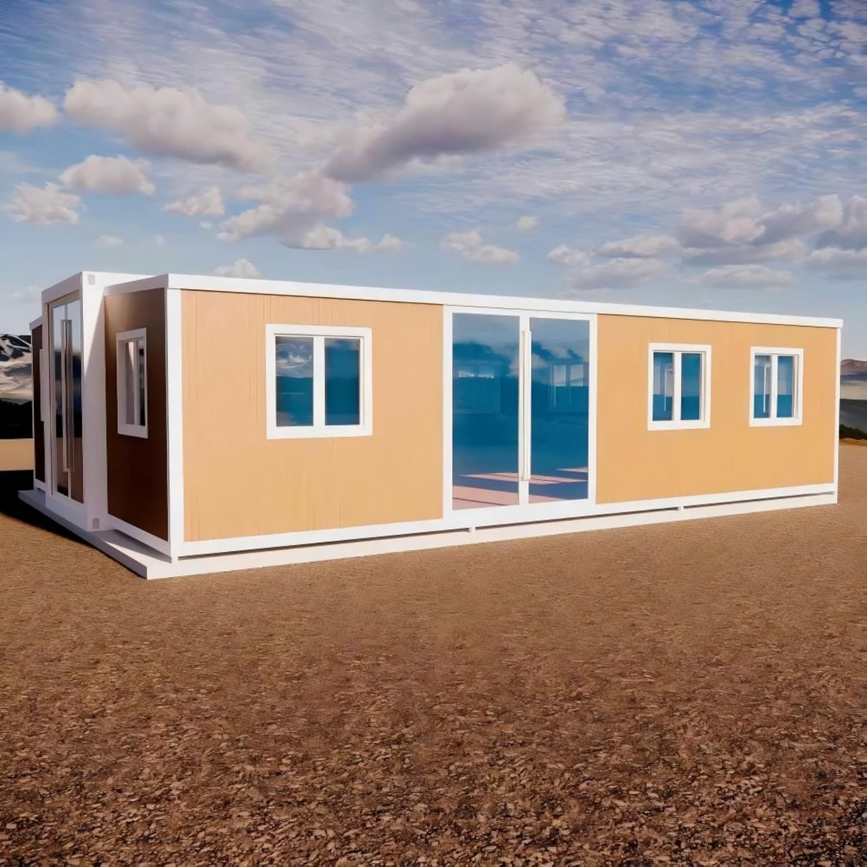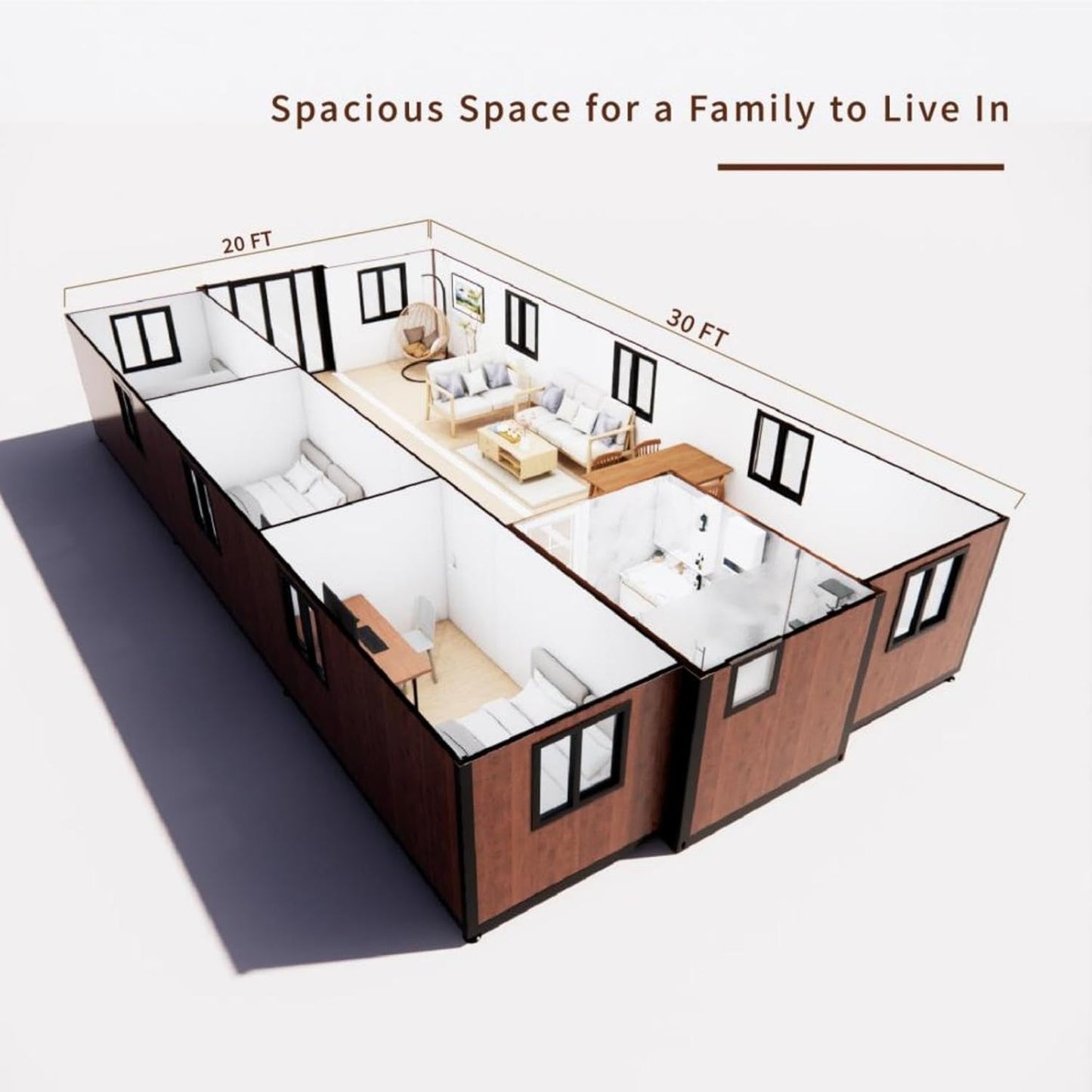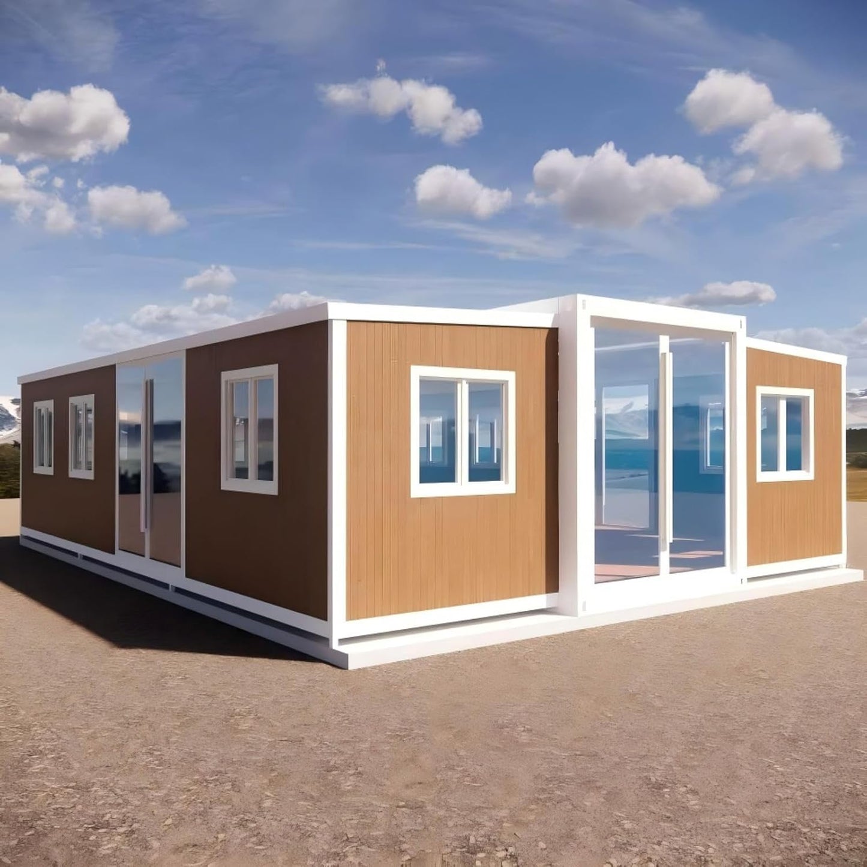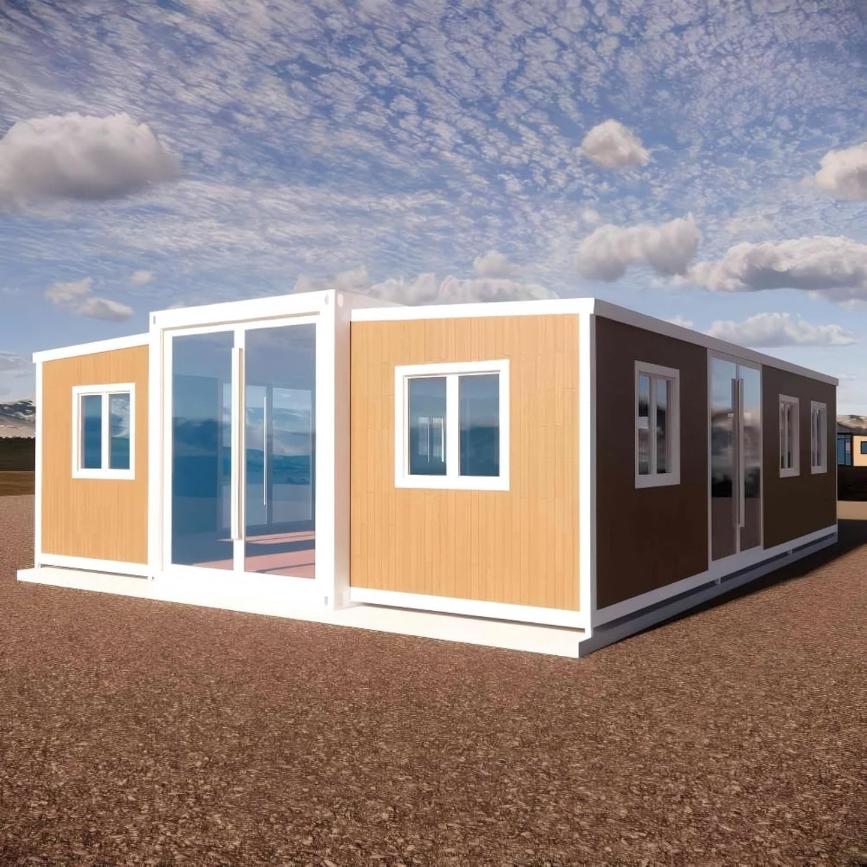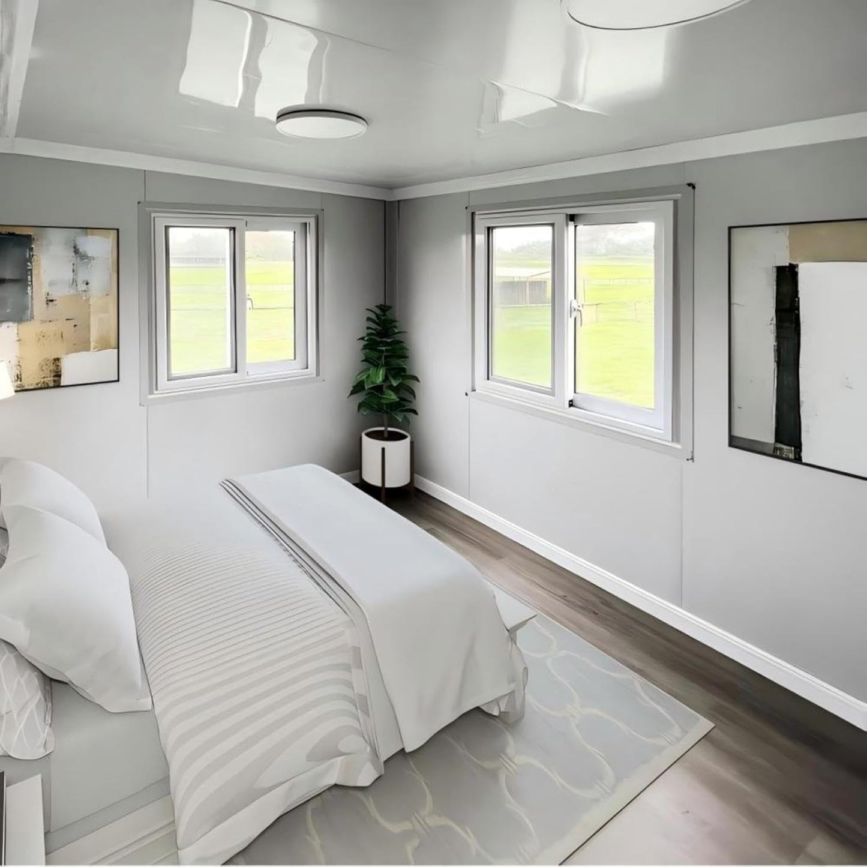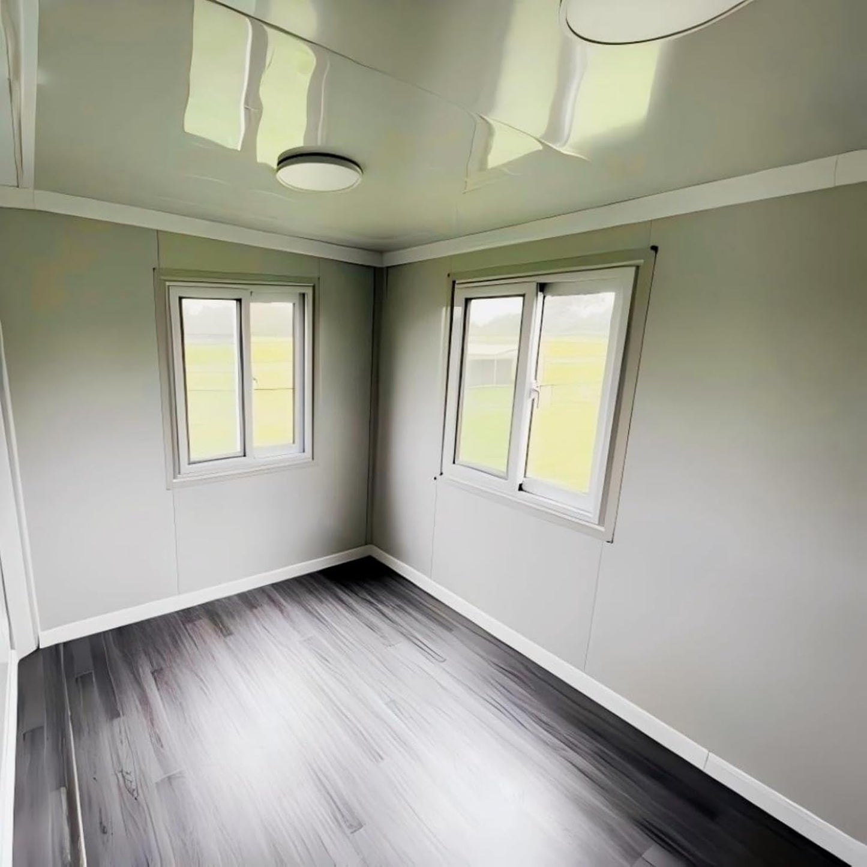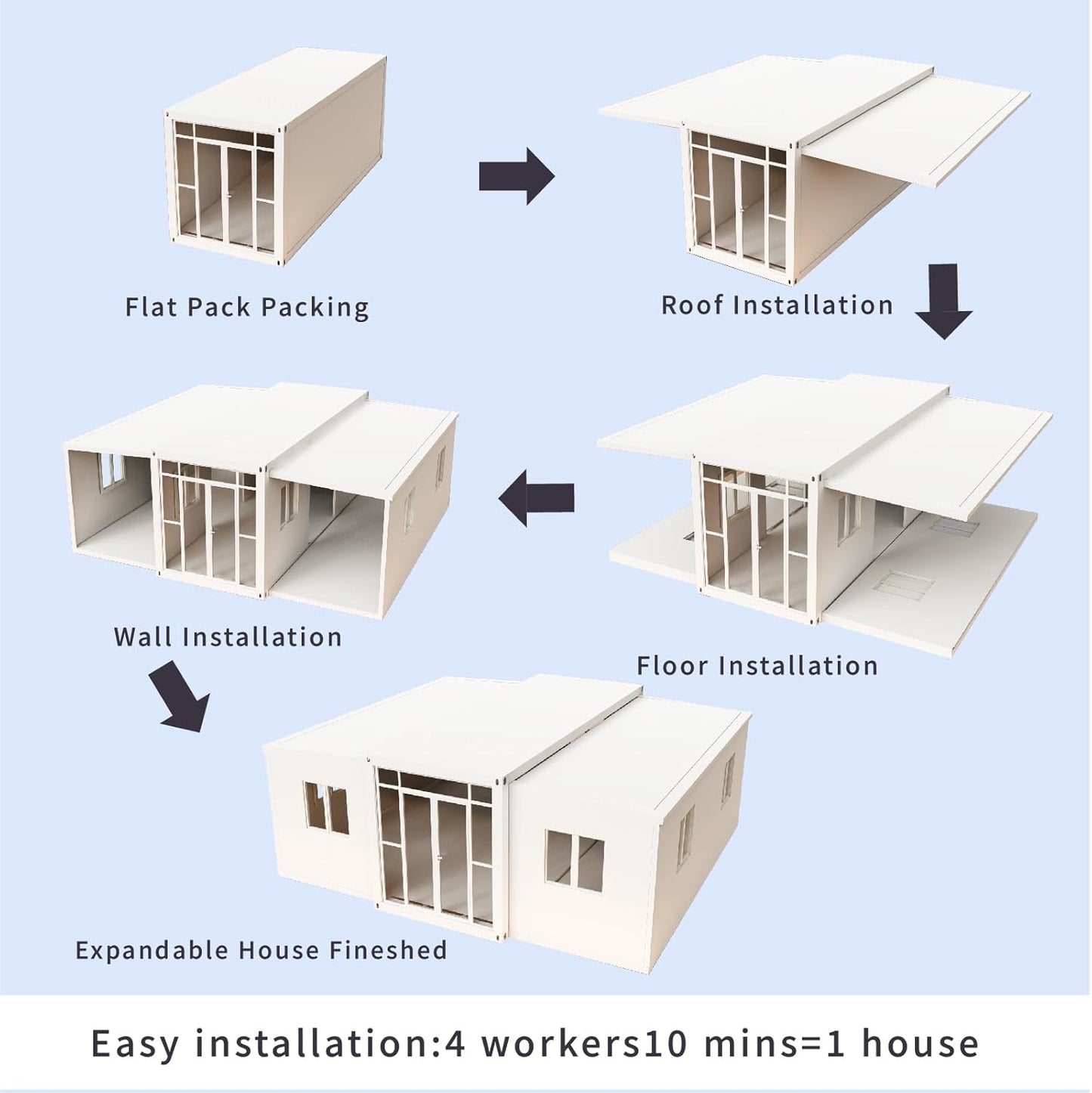1
/
of
7
My Store
Tiny Home 20x30ft Foldable Prefab House 1 Kitchen, 1 Bathroom, 3 Rooms, 1 Living 800 square feet
Tiny Home 20x30ft Foldable Prefab House 1 Kitchen, 1 Bathroom, 3 Rooms, 1 Living 800 square feet
5.0 / 5.0
(1) 1 total reviews
Regular price
$54,995.94
Regular price
Sale price
$54,995.94
Quantity
Couldn't load pickup availability
- Spacious layout: With an expansive 800 sqft space, it is planned with 3 bedrooms, a living room, an open-plan L-shaped kitchen and a wet-dry separated bathroom, meeting diverse living needs of families. It's a model of space utilization in prefabricated expandable container houses.

- High-quality durable frame: Made of white galvanized steel frame, it has excellent corrosion resistance and load-bearing capacity, ensuring structural stability. As a pre-assembled expandable container house, it can resist external environmental erosion for long term.

- Efficient insulation system: Light yellow wood-grain wall panels, roof and floor all contain insulation materials, forming a comprehensive insulation system. It can effectively block heat transfer, maintain stable indoor temperature and reduce energy consumption, being an excellent choice for energy-efficient prefabricated container houses.

- Stylish transparent design: Equipped with 2 full-glass entrance doors, it greatly improves overall transparency and modern aesthetics. Matched with white thermal-break aluminum windows, it ensures sufficient daylighting and enhances interaction between indoor and outdoor spaces, creating a comfortable livable prefabricated expandable living environment.

- High-quality door & window configuration: White thermal-break aluminum windows feature good sealing, sound insulation and thermal insulation properties, blocking noise and hot/cold air exchange. Combined with full-glass entrance doors, they enhance overall performance of the house and bring quiet comfortable experience to residents.
Share
